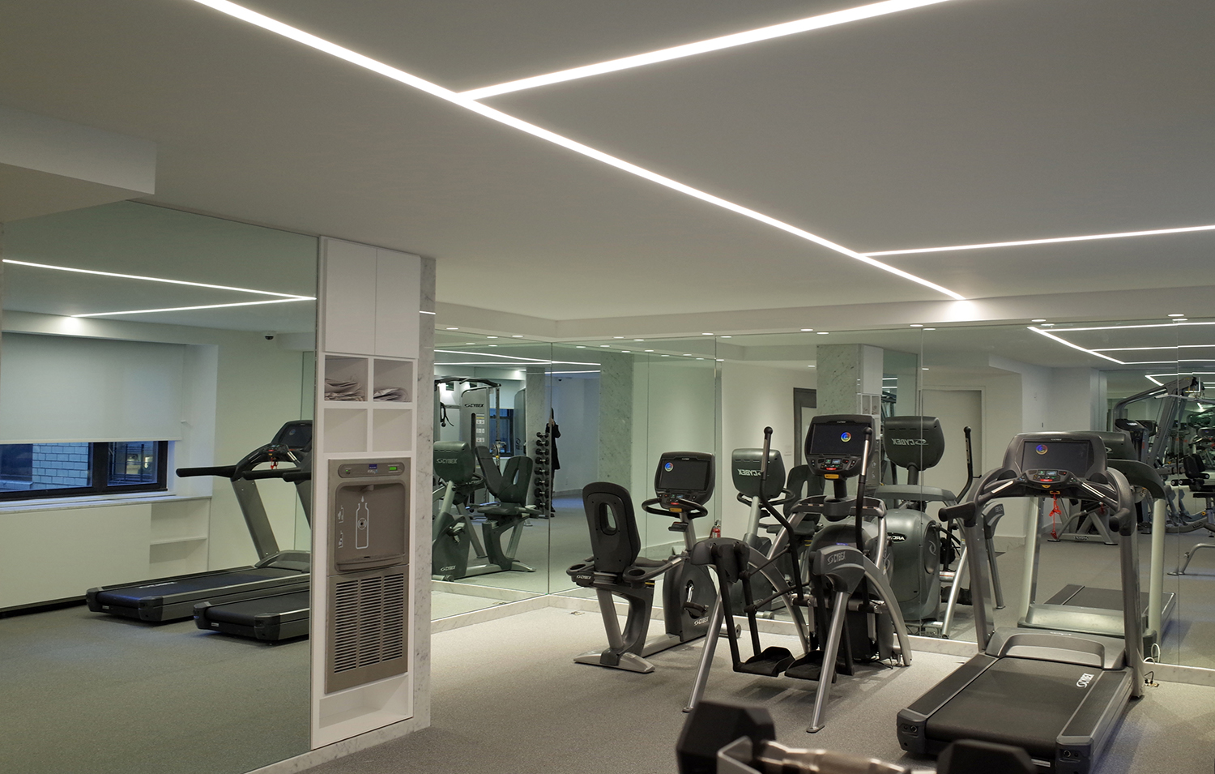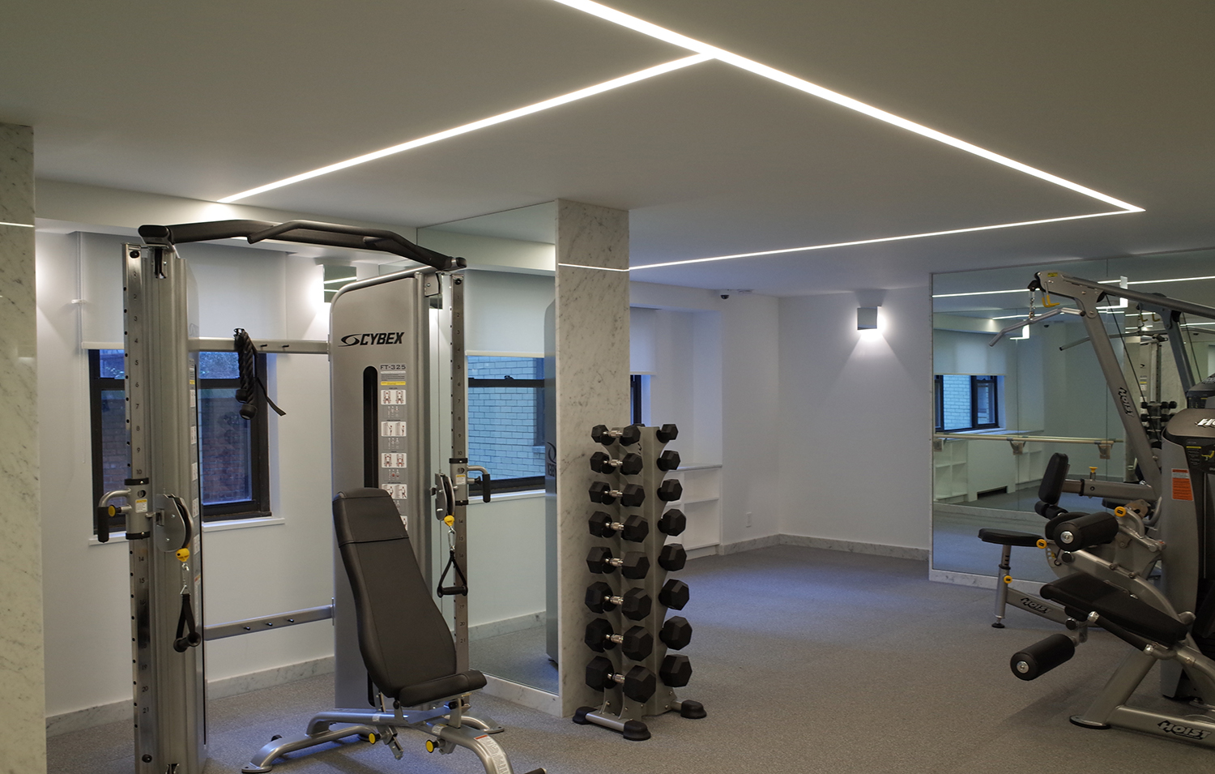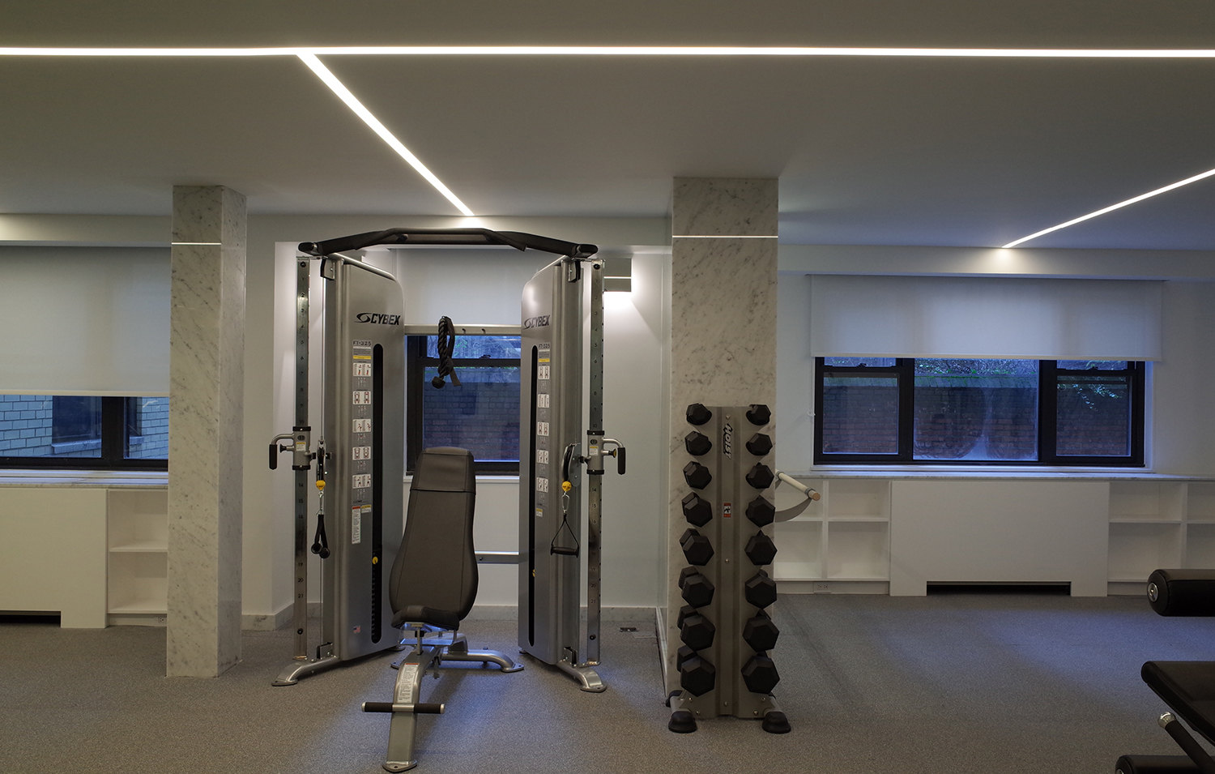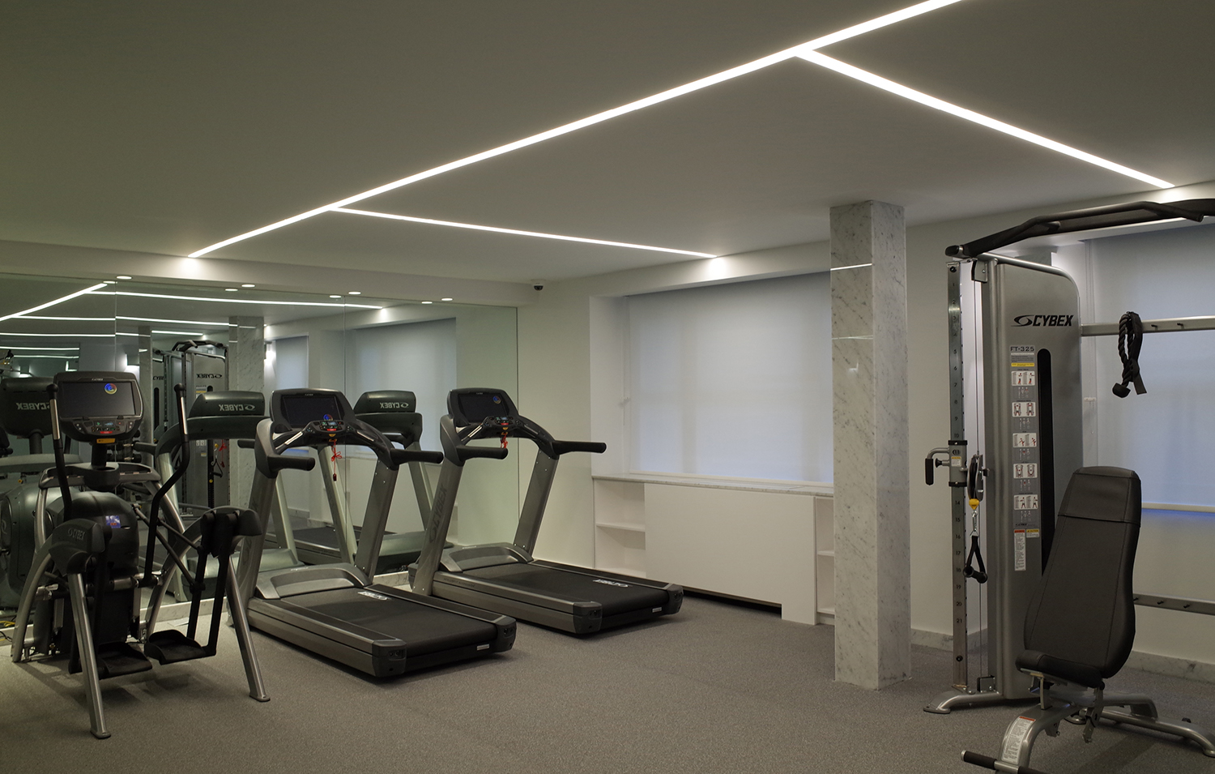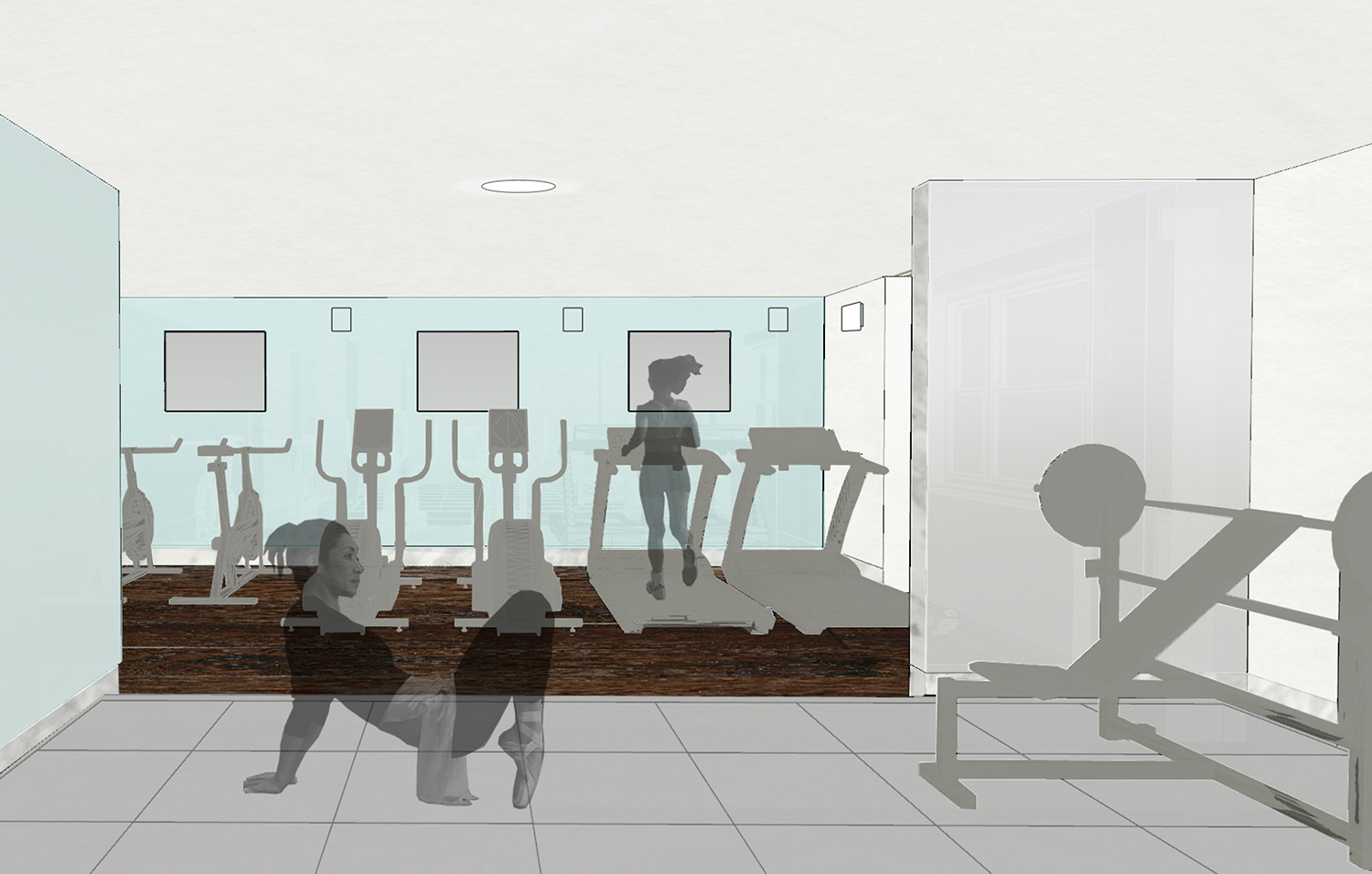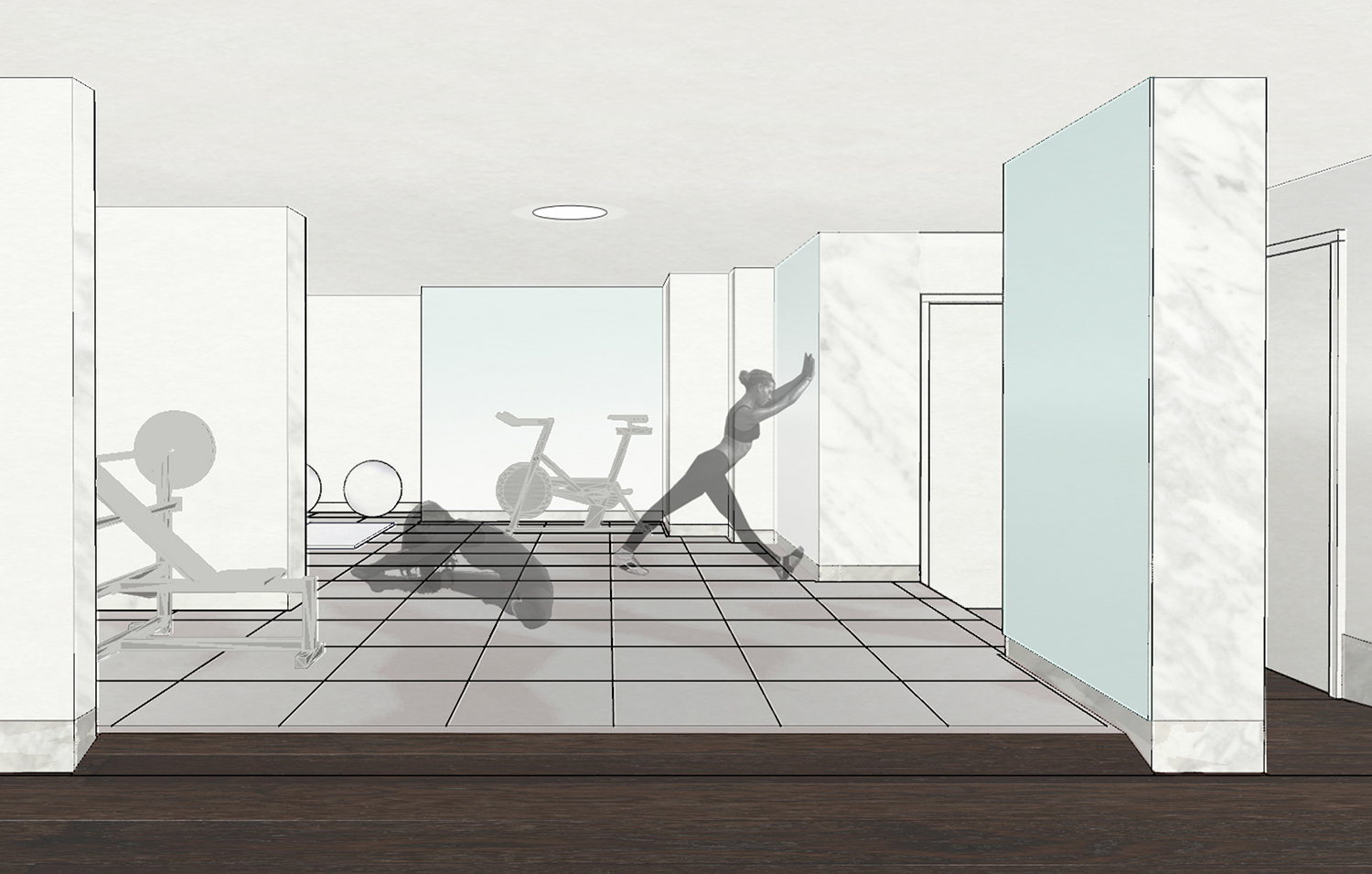This 800 s.f. private gym was designed for an Upper East Side Apartment House that serves a limited clientele. The space was converted from a one bedroom apartment on the ground floor that opened to an interior courtyard space with East facing windows. With an average 8' ceiling height throughout, one of the main technical challenges was minimizing the raised acoustic athletic floor coupled with the design depths required for good electric lighting. To accommodate these tight dimensions, a shallow style continuous LED strip light provided more than adequate lighting and reinforced a sense of movement within the space. To create an atmosphere consistent with the look and feel of the Apartment House, rich materials such as walnut flooring at the entrance and Carrera marble baseboards and wall slabs were used to border full height mirrors.

