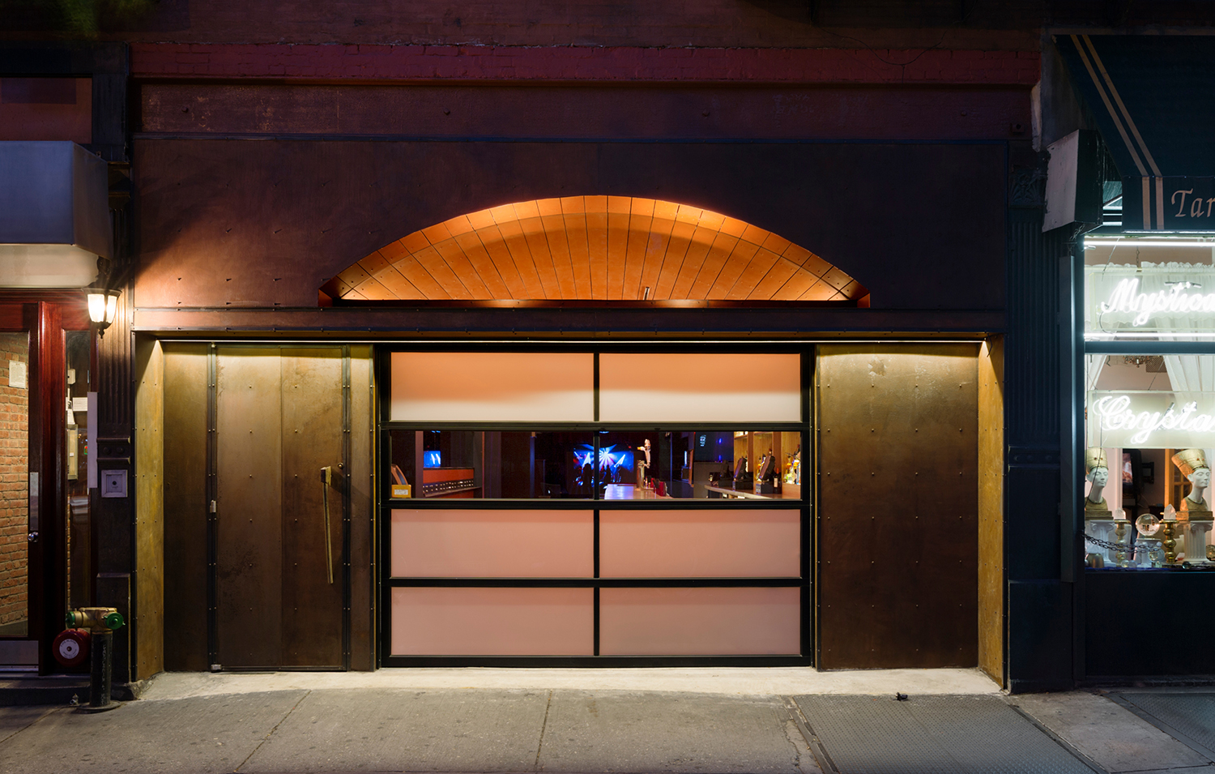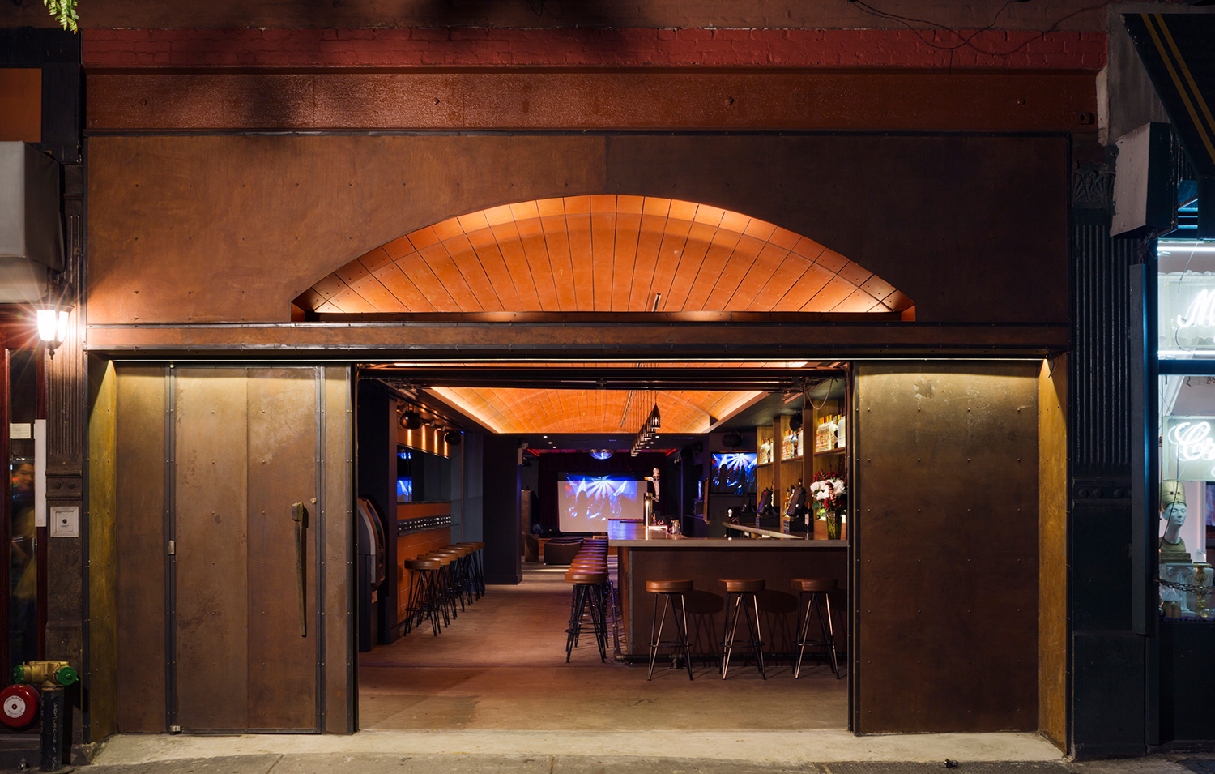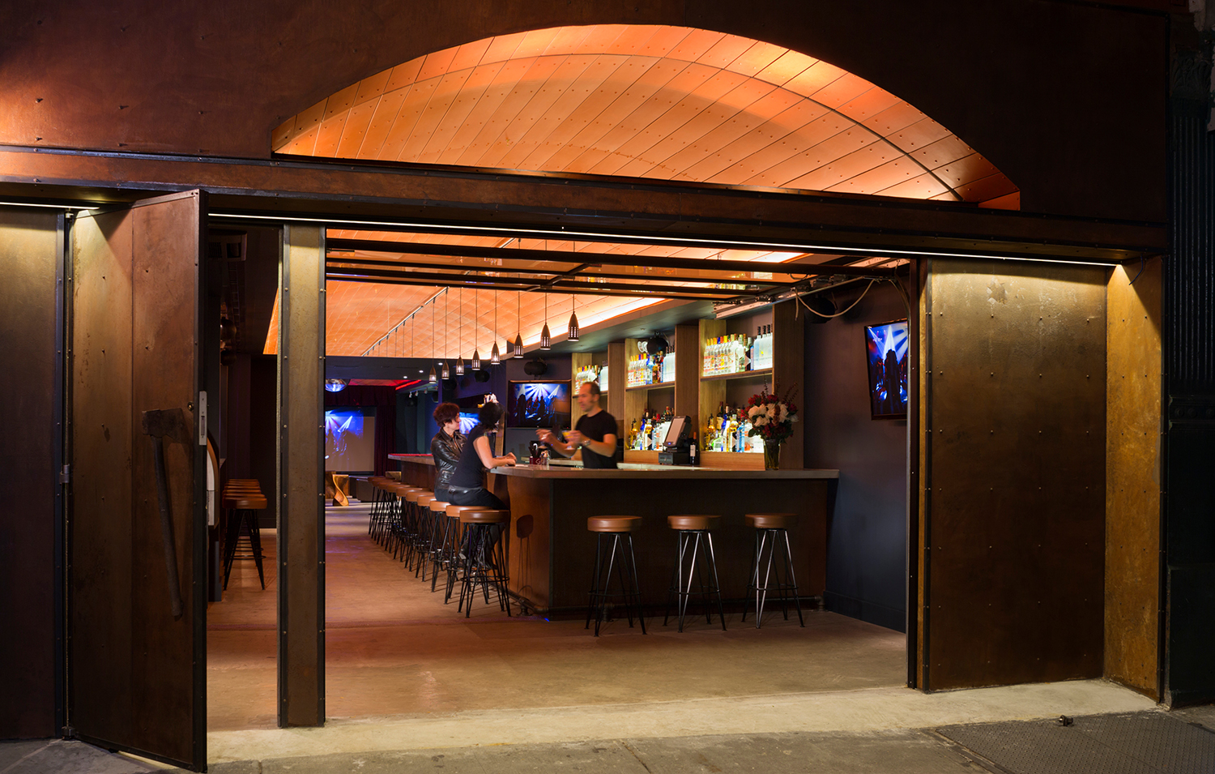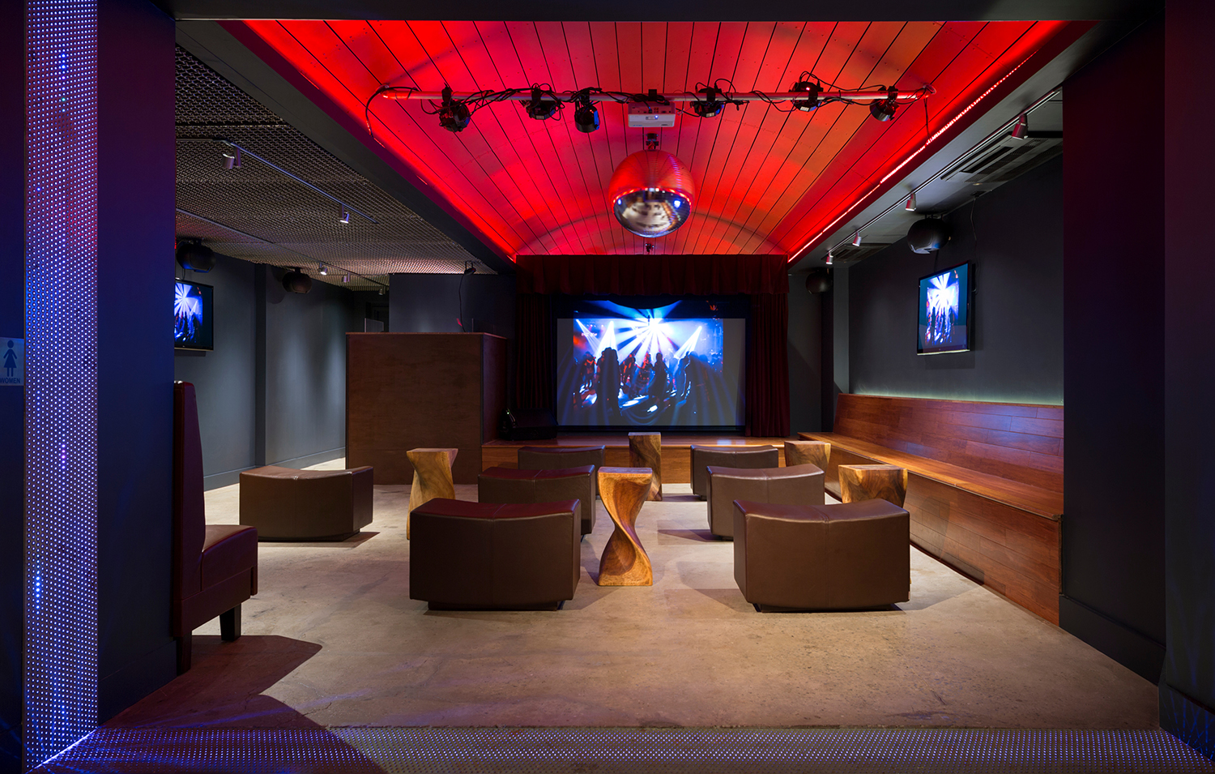The Hardware Bar is an 1,800 s.f. space located in the Hell’s Kitchen Neighborhood of New York City. The space was originally an electrical parts and hardware supply store occupying the ground and basement levels of a typical residential tenement brick building on a 100’ D x 20’ W lot. The challenge of the design was to unify the front and back areas into a singular space that could be perceived from both the front door and the street. This was achieved through use of a barrel vaulted ceiling constructed from 6” wide and 8’ long planks of cement panel board.
A glass roll up garage door with an arched half moon transome can open completely during the warmer months allowing a long axial view to the very rear of the plan where a large video screen creates abackdrop for a raised platform and terminates the sight line. The bar top is poured berglass reinforced concrete with corten wall panels. LED lighting was channeled into the concrete oor slabs in strategic locations and runs up the walls to encourage circulation between the bar and the stage.








